
Adolf Loos (1870 - 1933), Villa Müller and Raumplan
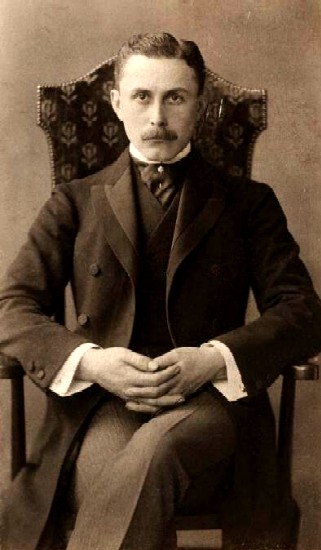
Adolf Loos, Photo by Otto Mayer (c. 1904), Wikimedia
"The house does not have to tell anything to the exterior; instead, all its richness must be manifest in the interior." (Adolf Loos, 1914)
Adolf Loos was a strict functionalist architect whose focus was on the interior of a structure. No where was this quite as evident as in his plan for Villa Müller in Prague. Loos worked with Kapsa-Müller co-owner František Müller to create a house for Müller which would be a physical representation of his raumplan [literally 'room plan' in German] design theory. Loos created raumplan as an alternative to the traditional spatial layout of a house in the early 1920s. The first structure he created using some of these principles was the Rufer House in Vienna in 1922.
Loos did not provide an explicit description of his somewhat esoteric Raumplan scheme, however. In an interview published after his death, he is reported to have said, "My work does not really have a ground floor, first floor or basement. It only has connected rooms, annexes, terraces. Each room requires a particular height .... The rooms must then be connected in such a way as to make the transition imperceptible, and to effect it in a natural and efficient fashion." (Karel Lhota, cited by Cynthia Jara, "Adolf Loos's Raumplan Theory", Journal of Architectural Education, p. 186) While his comment is interesting, it doesn't indicate how a room plan would be designed so that it adhered to Loos' Raumplan.
Unlike most structures which design the exterior first and then fit the rooms within the plan, Raumplan apparently starts from the inside and builds out. In a monograph of the Loos' work written by two of his protoges - Henirich Kulka and Ludwig Munz - which was apparently approved by Loos, they explain, "The outside of the house must be completely subordinated to the requirements of the inside." This is practically a restatement of Modernism's 'form follows function' dictate.
The Müller structure is an excellent example of this, with the interior being composed of a series of cubic spaces which are attached to a central spine of staircases. (See the first image below.) As Loos explained, "My architecture is not conceived in plans, but in spaces (cubes). I do not design floor plans, facades, sections. I design spaces...." (Adolf Loos, Shorthand record of a conversation in Plzen (Pilsen), 1930)
In fact, the exterior of the Müller house is nearly featureless, providing little indication of what is inside, eschewing nearly all ornamentation in an apparent effort to focus on form.
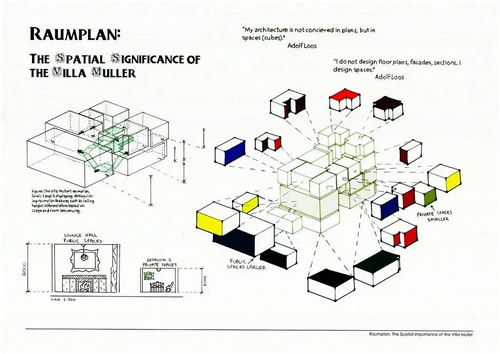
Villa Müller, Raumplan, Adolf Loos' Design for the Villa, From Rethinking the Future
As Loos explained, "I never play around with the façade, that's not where I live. Take out your chairs, sit in the middle of the street in the rain and look at the façade. If I make a façade toward the street, I try to make the ground floor nice, at most put marble around the floor above it. Above this level I leave it bare, I can't see that far myself…" (Cited by Maria Szadkowska, "The Villa Müller" Adolf Loos website, gathered 12-22-24)
There is yet another dimension to his scheme beyond the attachment of cubes to a spine. "For me, there are only contiguous, continual spaces, rooms, anterooms, terraces etc. Stories merge and spaces relate to each other. Every space requires a different height: the dining room is surely higher than the pantry, thus the ceilings are set at different levels." (Loos, Shorthand record of a conversation..., 1930) From this, it can be seen that the importance of a room indicated how large it should be as well as where it should be in relation to the other rooms. The height of a room also suggests its importance.

Villa Müller Living Room View of Stairs, Prague, Czech Republic, 1930, Instagram
The main level containing the 'public' rooms is built in a manner that allows the multi-level rooms which can be seen from other rooms. The heart of the house is the large, living room with gray Cipollino marble walls and aquariums set into the wall. The three-drawer commode seen here was designed by Emil Gerstel. Notice the precision of all the openings. The reflective mahogany ceiling of the dining room can be seen at the top left of the image. This is the example of Loos' Raumplan concept, representing the various function and importance of rooms composed around a central staircasem is behind the stepped marble wall in the center of the photo.
That short flight of stairs leads to the dining room off of which is the kitchen and a work area. Not being public rooms, the latter two are largely unseen from other rooms in the house. They were the province of the staff.
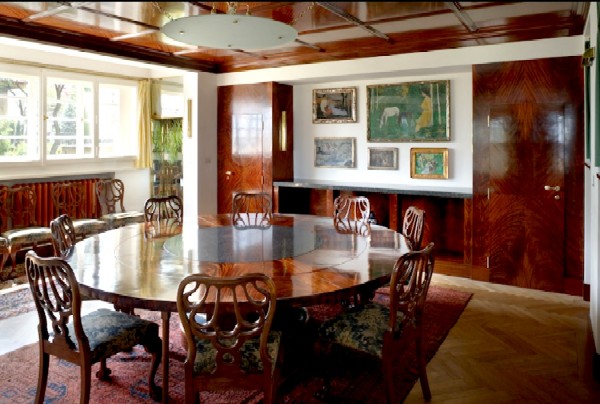
Villa Müller Dining Room, Adolf Loos, Prague, Czech Republic, 1930, Tres Bohemes
The dining room’s ceiling is paneled in dark mahogany with a Loos-designed lighting fixture of four bulbs atop a round pane of matte glass. The round center syenite stone dining table top could be expanded with the addition of two different mahogany rings, both seen at right. The whole is supported by an octagonal base. All of these room facets and furniture were designed by Loos. The chairs are English Chippendale. Five paintings by Jan Preisler line the back wall. There are two mahogany cupboards with brass and ivory handles. The right door contains glassware designed by Loos, produced by J. & L. Lobmeyr, and the left door leads to the pantry and kitchen.
Another short flight off the dining room leads to the library or gentleman's room and yet another to the boudoir. Nearly all the public rooms have some shared visiblity from the adjacent rooms.
The boudoir divided the house into two horizontal levels. It was created for František Müller's wife Milada to provide her with a private space
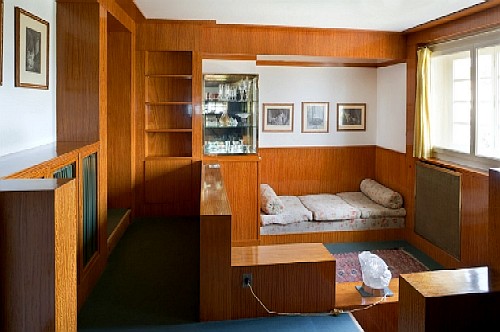
Villa Müller, Ladies Boudoir, Adolf Loos, Prague, Czech Republic, 1930, Tres Bohemes
for resting while still allowing her a view into some of the public spaces below. The room had honey-colored lemonwood panelling with shelves of the same material. The settee is upholstered in floral-patterned French Cretonne which provided a feminine touch to the room. The sofa is placed in a niche, providing a more intimate atmosphere than is found in the public rooms which she could observe through the interior window which looks into the living room.
This brings up an interesting facet of Loos' design which is suggested by some of his statements. The house is designed to make the residents look in towards the interior of the building rather than outward. Beatriz Colomina points out that windows are frequently covered with curtains or have furniture placed in such a way that those sitting in it are looking inward, towards the center of the house. She particularly points that the sitting area in the ladies lounge of the house has the built in couch looking inward. Loos once told Le Corbusier "A cultivated man does not look out of the window; his window is made of ground glass; it is there only to let the light in, not to let the gaze pass through." (Le Corbusier, Urbanism, cited by Colomina, "Intimacy and Spectacle: The Interior of Loos", SOM Foundation website, gathered 12-22-24)
The second level contains the bedrooms and bathroom and lacks the open spaces so prominent in the main level. Loos wanted the spaces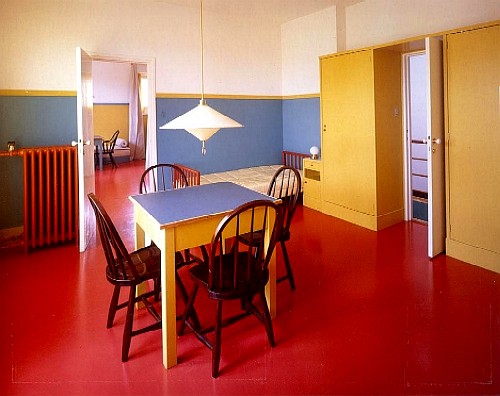
Villa Müller, Children's Play Room and Bedroom, Adolf Loos, Prague, Czech Republic, 1930,
EUmiesaward. Loos’ bright color scheme employs yellows, blues, greens and reds. The
room is divided into two parts, one section for sleeping and the other for playing.
to be connected by small stairways in a manner which was functional while being less noticeable than an enclosed staircase would be. There is a digitally created version of the house explored in a video on YouTube by Gary Roof giving an indication of how this worked which can be seen here.
The Müller family only resided peacefully in their specially-built villa for nine years. Their bourgeois life was interrupted in 1939 when the Nazis invaded Czechoslovakia. The communist coup of 1948 further disrupted their lives. The communists placed a government publishing operation in their house, confining the family to the library and boudoir.
Frantisek Müller died in 1951 leaving Milada to care for the house. She passed away in 1968 leaving the communists in charge of the home. They decided to close the publishing operation and turn the house into a Marxist-Lenonist institute. The furniture was removed and the building fell into disrepair during the next 20 years. The revolution of 1989 eventually led to the creation of a national heritage department who found that although the building was not in good shape, most of the interior materials were still in place. The building was given back to the Müllers daughter, who decided to sell it. It was eventually purchased by the city of Prague in 1995. Most of the original furniture from the home had been stored in the Museum of Decorative Arts and National Gallery allowing the building to be restored In May of 2000 the thoroughly restored Villa Müller was opened to the public.
Sources Not Mentioned Above:
Alekhya Sridhar, "Adolf Loos: Philosophy and Ideology", Re-Thinking the Future website, gathered 12-22-24
"Free Plan, Open Plan, Raumplan", Architect Design Primer website, gathered 12-22-24
"The Looshaus by Adolf Loos: A Manifesto of Ornamentation and Crime", ArchEyes website, gathered 12-22-24 -
Ondrej Slunecko, "What is raumplan?", Constructing Architect website, gathered 12-22-24 -
Cynthia Jara, Adolf Loos's Raumpan Theory, gathered from the internet 12-22-24 (PDF)
Jan Otakar Fischer, "The Return of the Ville Müller", The Wayback Machine site, gathered 12-22-24
villa-muller-_-technique-analysis, PDF
Joann Plockova, "The Legendary Adolf Loos Designed This Modern Prague Villa", The Study - 1st Dibs website, gathered 12-22-24
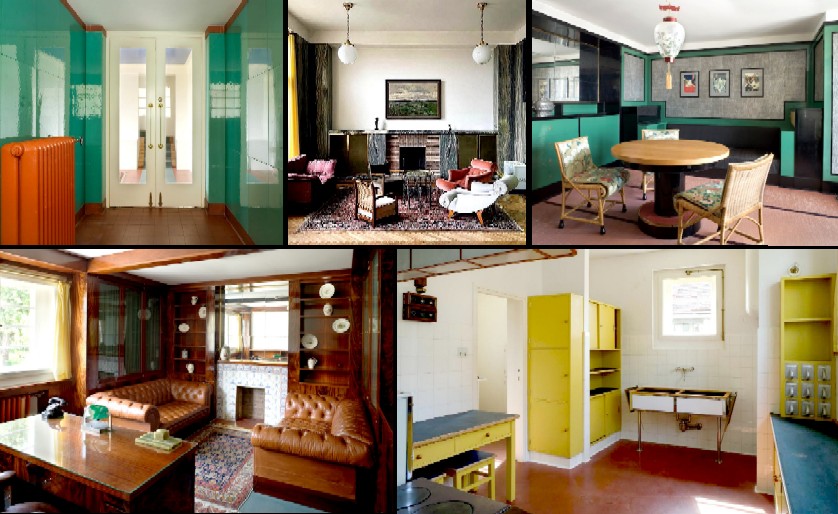 Other Villa Müller Rooms & Views, from left - Entrance in the Basement, Design Mag; Living Room Alternate View, Instagram; Summer Dining Room, Tres Bohemes; Gentleman's Study or Library, Tres Bohemes; Kitchen, Design Mag
Other Villa Müller Rooms & Views, from left - Entrance in the Basement, Design Mag; Living Room Alternate View, Instagram; Summer Dining Room, Tres Bohemes; Gentleman's Study or Library, Tres Bohemes; Kitchen, Design Mag